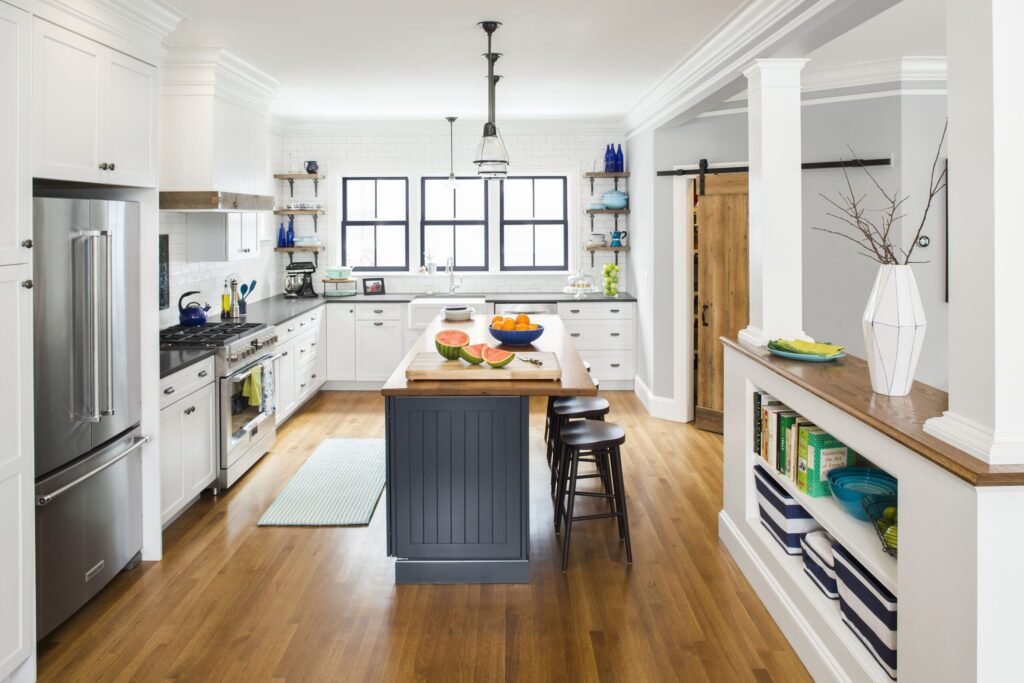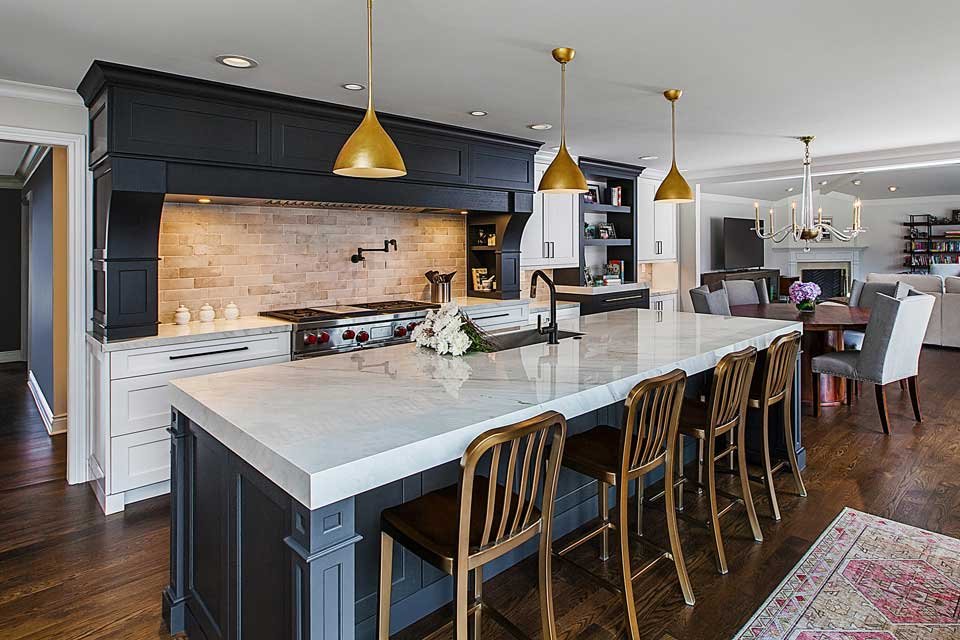
Dreaming of a kitchen makeover in Seattle? A kitchen remodel is a fantastic opportunity to enhance both the appearance and functionality of your home. But as exciting as it is, it’s crucial to step back and think about potential challenges. In Seattle, a city known for its distinctive architectural charm and unique lifestyle, it’s essential to plan carefully to avoid common remodeling pitfalls. This guide will take you through the essentials of planning a successful kitchen remodel in Seattle, ensuring your project runs as smoothly as the city’s serene Puget Sound waters.
Planning is your best friend when it comes to remodeling. Remember the old adage, “Measure twice, cut once”? This rings especially true in kitchen remodeling. Whether it’s deciding on the layout, selecting materials, or considering the impact of Seattle’s climate on your project, every detail counts. Overlooking even a small aspect, like adequate storage or the timeline of renovations, can lead to significant setbacks. So, how do you dodge these common mistakes and ensure your kitchen remodel is nothing short of perfect? In this article, we delve into the strategies and insights you need to avoid these common remodeling blunders, ensuring your kitchen renovation is a highlight of your Seattle home.
Navigating Seattle Zoning Laws and Permits: A Guide for Your Kitchen Remodel
Embarking on a kitchen remodel in Seattle? One crucial aspect you can’t overlook is understanding and adhering to the city’s zoning laws and permit requirements. Navigating these legalities might seem like a maze, but with the right information, it’s a hurdle you can easily overcome. Let’s dive into what you need to know to ensure your kitchen remodel complies with Seattle’s regulations.
Seattle’s zoning laws can significantly influence your remodeling project. These laws determine what you can and cannot do with your property. For instance, if you’re thinking about expanding your kitchen, you’ll need to ensure that your plans align with the city’s land-use policies. Are you considering adding an outdoor dining space or altering the exterior structure? These changes might require special attention under zoning regulations. Always check with the Seattle Department of Construction and Inspections (SDCI) for the latest zoning information relevant to your neighborhood.
Permits are another vital aspect of your kitchen remodel. Most significant remodeling projects in Seattle, especially those that involve structural, electrical, or plumbing changes, require a permit. Why is this important? Permits ensure that your renovation adheres to safety standards and building codes. Skipping this step could lead to costly fines and even force you to undo your hard work.
Now, you might be wondering, “How do I obtain these permits?” The process involves submitting your remodeling plans to the SDCI for review. This is where working with a knowledgeable architect or contractor who’s familiar with Seattle’s building codes comes in handy. They can help you draft compliant plans and navigate the permit application process. Remember, each project is unique, and the type of permit you need may vary. A professional with local experience will be invaluable in identifying the specific permits required for your kitchen remodel.
Understanding building codes is just as crucial. Seattle’s building codes cover various aspects, including electrical wiring, plumbing, and structural integrity. Ensuring that your remodel meets these codes is not just a legal requirement but also a matter of safety for you and your family.
While the legal and regulatory side of a kitchen remodel in Seattle can seem daunting, it’s a manageable part of the process. Start by familiarizing yourself with local zoning laws, understanding the permit process, and working with professionals who know the ins and outs of Seattle’s building codes. Taking these steps will not only keep your project within legal bounds but also help avoid delays and additional costs, paving the way for a smooth and successful kitchen transformation.
Strategic Planning for Space and Functionality in Seattle Kitchens
When it comes to remodeling solutions for your kitchen in Seattle, one of the key factors to consider is how to make the most of your space while enhancing functionality. Seattle homes, with their unique charm and diverse styles, offer a great canvas for creative and practical kitchen design. So, how do you plan your kitchen layout and choose fixtures and appliances that not only fit your space but also cater to your lifestyle? Let’s explore some strategies to maximize both space and functionality in your Seattle kitchen.
Firstly, layout planning is crucial. In Seattle, where every inch counts, especially in urban homes, the layout of your kitchen should promote ease of movement and accessibility. Consider the classic ‘work triangle’ concept, which involves positioning your stove, sink, and refrigerator in a triangular layout for efficient cooking and movement. However, don’t be afraid to tailor this concept to fit your specific space and needs. For smaller kitchens, an L-shaped or galley layout can work wonders, providing ample workspace and storage without feeling cramped.
Selecting the right appliances and fixtures is another vital aspect. In a Seattle kitchen remodel, it’s not just about choosing state-of-the-art appliances but also selecting ones that fit your space and lifestyle. Opt for compact, multi-functional appliances that deliver performance without taking up too much space. For instance, a combination oven or an integrated dishwasher can be both space-saving and highly functional. Also, consider energy-efficient models, as they not only reduce utility bills but also align with Seattle’s environmentally conscious ethos.
Incorporating elements that suit the unique lifestyle of Seattle residents is essential. If you love hosting, consider adding a kitchen island or a breakfast bar, which can serve as additional prep space and a social hub. For avid cooks, a well-organized pantry or open shelving can make ingredients easily accessible. And don’t forget about smart storage solutions like pull-out cabinets and corner drawers to make the most of every available inch.
Finally, Seattle’s often overcast weather calls for a thoughtful approach to lighting. Maximizing natural light can make your kitchen feel more open and welcoming. Consider larger windows or a skylight to let in more daylight. Pair this with a mix of ambient, task, and accent lighting to ensure your kitchen is well-lit at all times, creating a warm and inviting space.
By strategically planning your kitchen’s layout, choosing the right appliances, and incorporating personalized elements, you can create a space that’s not only beautiful but also highly functional. A well-designed Seattle kitchen is one that supports your lifestyle, making cooking and socializing a pleasure rather than a chore.

Avoiding Over-Spending: Budget Management Tips for Your Seattle Kitchen Remodel
Starting a kitchen remodel in Seattle is an exciting venture, but it’s easy to get carried away with the costs. Effective budget management and having a kitchen remodel checklist is key to ensuring that your dream kitchen doesn’t turn into a financial nightmare. How can you keep a tight rein on your spending without compromising on quality? Here are some essential tips to help you navigate the financial aspect of your kitchen remodeling project.
Firstly, accurate cost estimation is the cornerstone of budget management. Before you dive into the remodeling process, get a clear understanding of what things cost. Research typical expenses for kitchen remodels in Seattle, including materials, labor, appliances, and any additional costs like permits or design fees. Remember, prices can vary greatly depending on the quality and complexity of the work. Consider getting quotes from multiple contractors to get a realistic ballpark figure.
Once you have an estimate, it’s time to prioritize your spending. Ask yourself: What are the non-negotiable elements of your kitchen remodel? Maybe you’re set on having granite countertops or a professional-grade stove. Identifying these ‘must-haves’ will help you understand where you can afford to splurge and where you might need to cut back. For instance, if high-end countertops are a priority, you might choose more affordable flooring or cabinetry options to balance the budget.
Making cost-effective choices is another crucial aspect of budget management. For instance, refacing existing cabinets instead of replacing them can save you a considerable amount without compromising the look of your kitchen. Similarly, choosing energy-efficient appliances might cost more upfront but can save you money in the long run through lower utility bills.
Beware of hidden costs that can sneak up on you. These might include things like eating out more often while your kitchen is under construction or unforeseen structural issues that arise during the remodel. Always allocate a portion of your budget (around 10-20%) for unexpected expenses.
When working with contractors, clear communication is vital to keeping your project within budget. Make sure you have a detailed contract that outlines the scope of work and the cost of each aspect of the project. Don’t hesitate to ask your contractor for cost-saving suggestions. A reputable contractor will be able to provide alternatives that can help you achieve your desired outcome without breaking the bank.
Managing your budget effectively during a kitchen remodel in Seattle involves careful planning, prioritization, and staying informed about your choices. By following these tips, you can avoid overspending and ensure that your kitchen remodel is a financially savvy investment that adds value to your home and joy to your life.
Conclusion
In conclusion, consider a kitchen remodel in Seattle, whether it’s a full-scale renovation or a simple refresh, requires thoughtful planning, careful budgeting, and an understanding of local regulations and design trends. As you embark on this journey, remember the importance of aligning your project with your personal needs and the unique character of Seattle’s homes.
If you find yourself needing professional guidance or services, consider reaching out to Sea Renovation. Our team of experts is well-versed in the intricacies of Seattle kitchen remodels and is dedicated to bringing your vision to life, adhering to your budget, and ensuring a seamless, stress-free experience. With Sea Renovation, you’re not just renovating a kitchen; you’re crafting a space that reflects your lifestyle and enhances your home’s value.
Frequently Asked Questions
What is the best layout for a small Seattle kitchen?
The best layout for a small kitchen in Seattle is typically an L-shaped or galley layout. These configurations maximize efficiency and space, allowing for easy movement and ample storage, even in limited areas.
How long does a typical kitchen remodel take in Seattle?
A typical kitchen remodel in Seattle can take anywhere from a few weeks to several months, depending on the project’s complexity, the availability of materials, and the extent of the changes being made. It’s important to discuss timelines with your contractor to set realistic expectations.
Can I remodel my kitchen in Seattle without a permit?
Most significant kitchen remodels in Seattle require a permit, especially if you’re making structural, electrical, or plumbing changes. It’s essential to check with the Seattle Department of Construction and Inspections to understand the specific requirements for your project.
What are some budget-friendly kitchen remodeling tips?
Some budget-friendly tips for kitchen remodeling include refacing instead of replacing cabinets, choosing cost-effective but durable materials, and opting for energy-efficient appliances that save money in the long run. Additionally, prioritizing key elements and spending wisely on them while saving on others can keep your project within budget.
