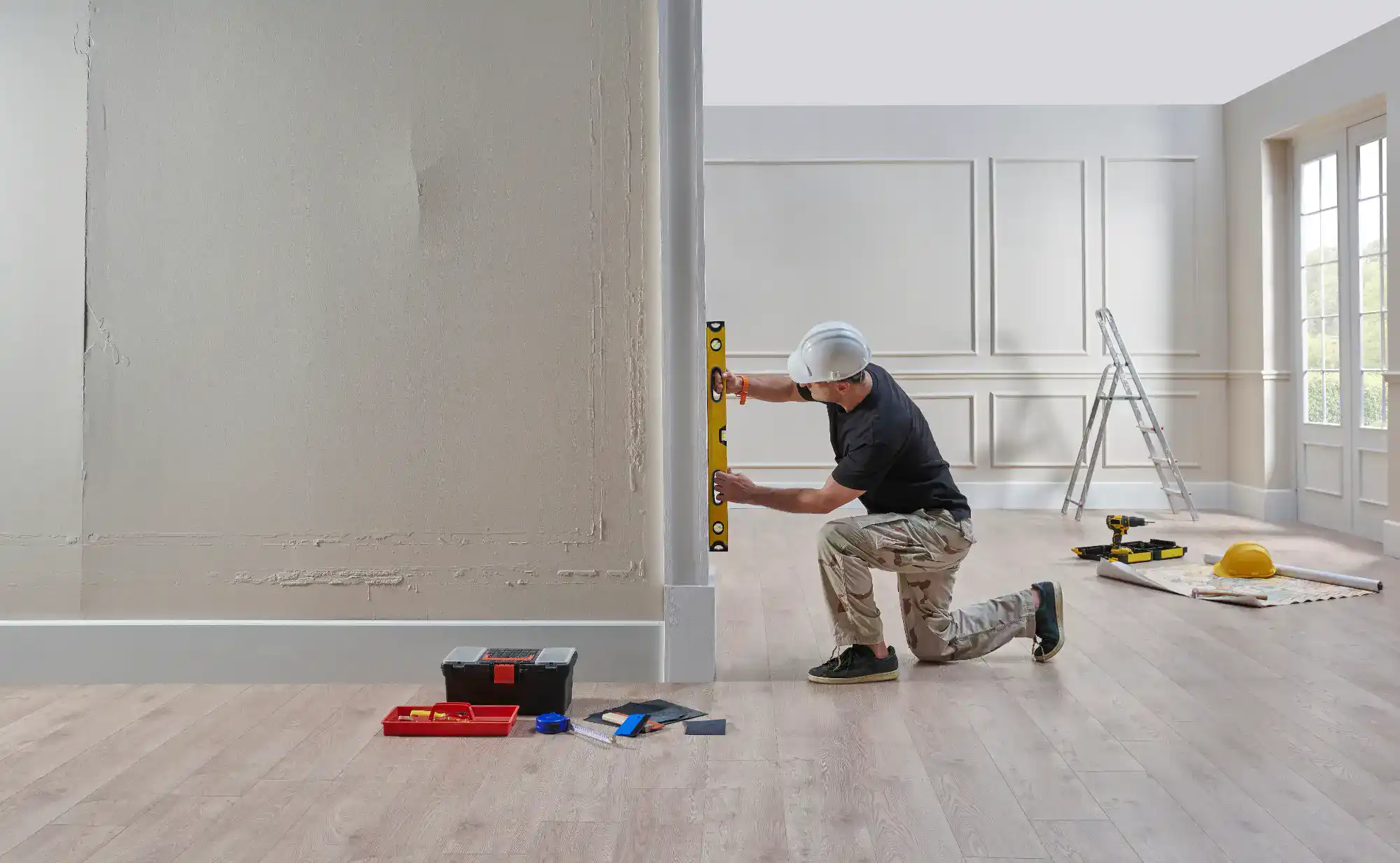
Hear from Our Customers
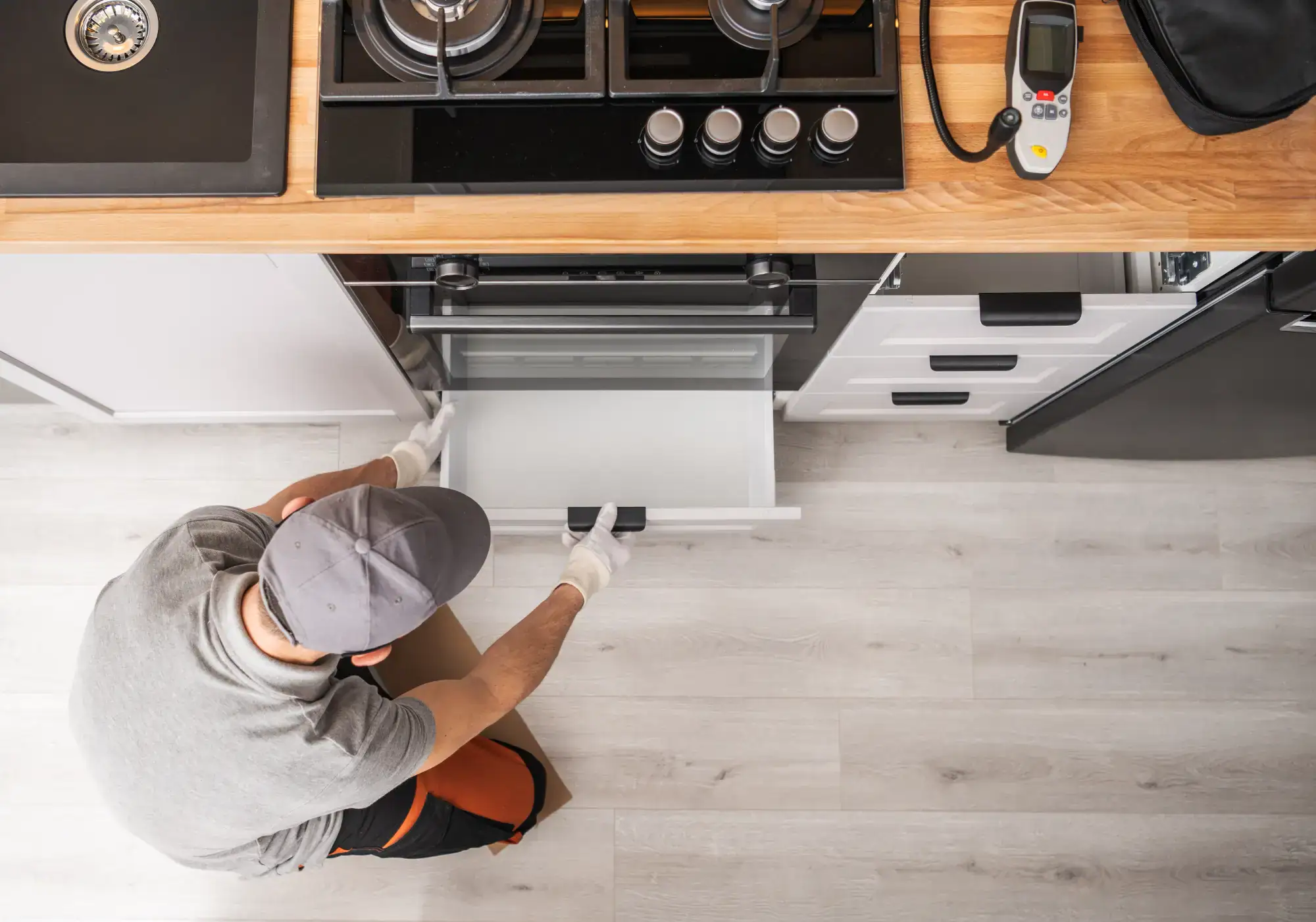
Your mornings start smoother when everything has its place. No more digging through cluttered cabinets or working around that awkward layout that never made sense. You’ll have countertops that actually stay clean, storage that works with how you cook, and lighting that makes meal prep a pleasure instead of a chore.
The kitchen becomes the space your family naturally gathers in. Friends linger after dinner because the flow just works. You stop avoiding cooking elaborate meals because you finally have the room and functionality to enjoy it. Every time you walk in, you remember why you invested in getting it right the first time.
Sea Renovation started in 2023 with a simple focus: do kitchens, bathrooms, and decks really well. While other contractors try to be everything to everyone, we concentrate on what Newport Crossing homeowners actually need most. Our team is licensed, bonded, and insured because reliability isn’t negotiable when you’re working in someone’s home.
We understand that Newport Crossing residents value quality over quick fixes. That’s why we offer solid warranties and stand behind every project. Military and first responder families receive special discounts—it’s our way of giving back to those who serve the community.
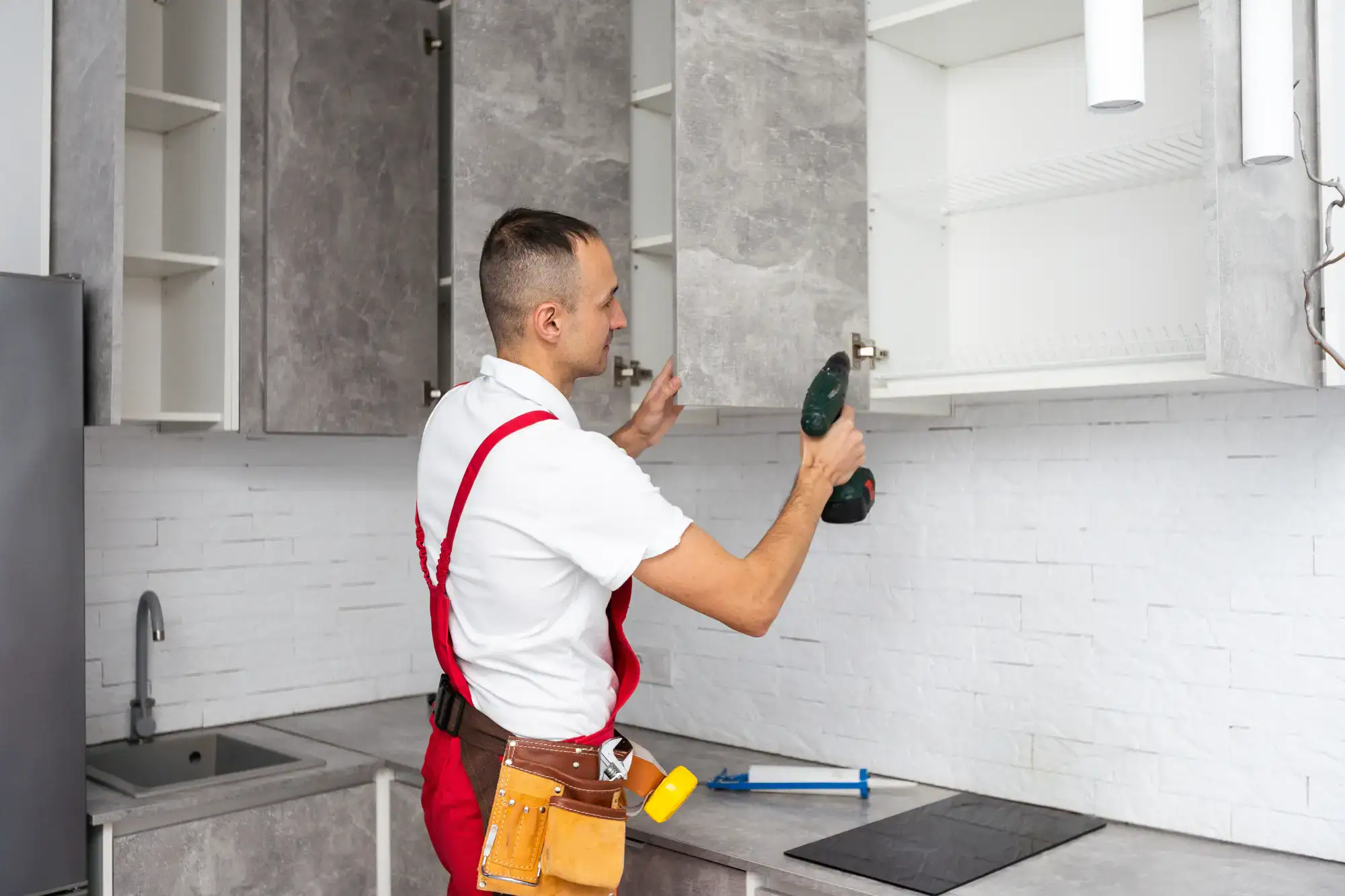
It starts with understanding how you actually use your kitchen. We walk through your current space, noting what works and what drives you crazy. From there, we create a plan that addresses your specific needs—whether that’s more storage, better lighting, or a layout that finally makes sense for how your family lives.
The planning phase covers everything: materials, timeline, permits, and budget. You’ll know exactly what to expect before any work begins. During construction, we keep disruption to your daily routine minimal while maintaining the kind of attention to detail that shows in the finished product.
Once complete, you get a kitchen that works the way you hoped it would. Clean lines, quality materials, and functionality that makes daily life easier. We don’t disappear after the final walk-through—our warranty and commitment to your satisfaction continues long after the project ends.
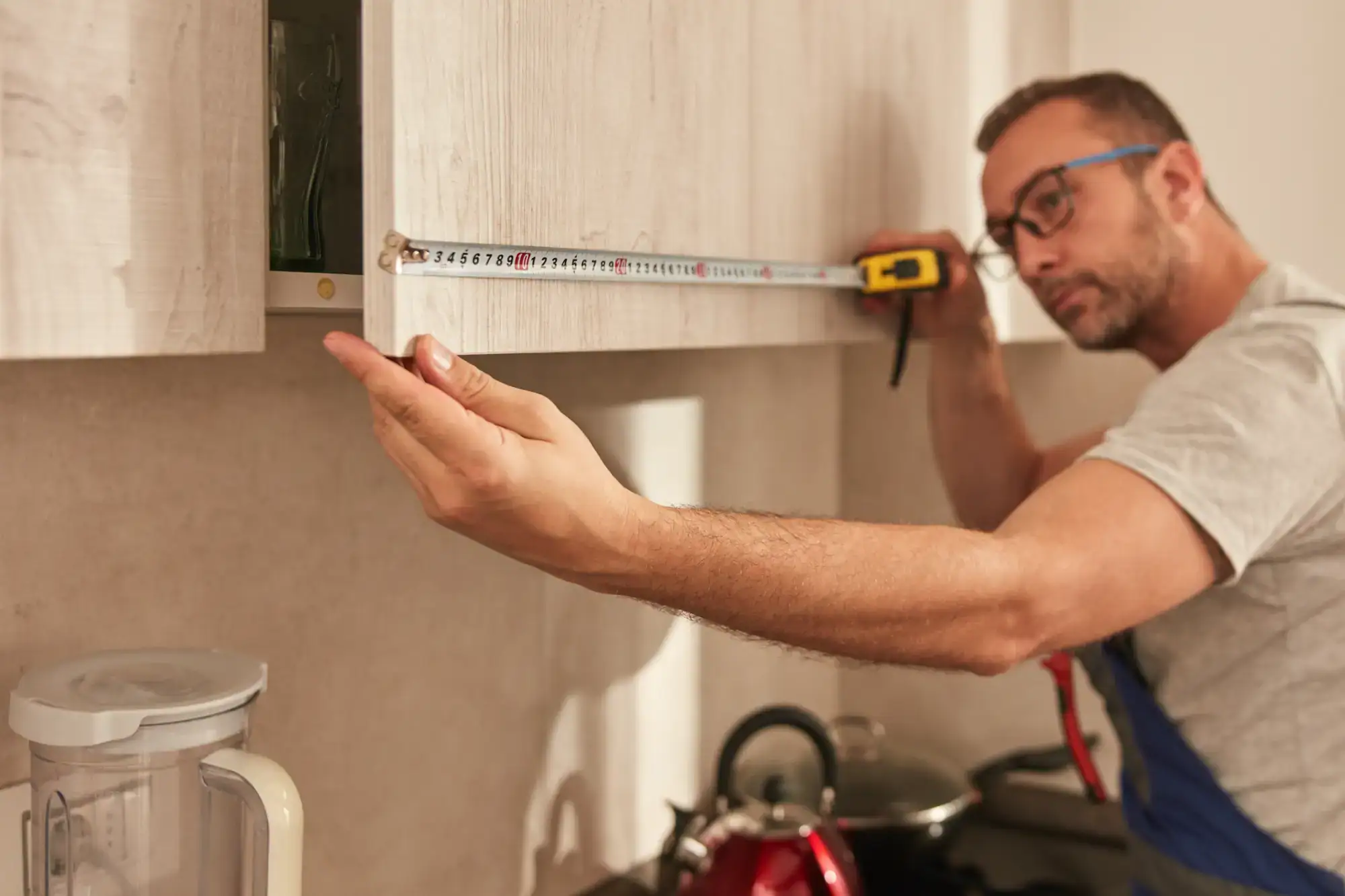
Ready to get started?
Your kitchen remodeling project includes everything needed for a complete transformation. Custom or semi-custom cabinetry designed for your specific storage needs. Durable countertops that resist stains and daily wear. Energy-efficient appliances that reduce utility costs while improving performance. Professional-grade lighting that eliminates shadows and creates the right ambiance for cooking and entertaining.
Newport Crossing homes often feature unique architectural details that require thoughtful integration. We adapt each design to complement your home’s existing character while incorporating modern functionality. We source materials that perform well in the Pacific Northwest climate, ensuring your investment stands up to daily use and local conditions.
Every project includes proper permits, professional installation, and thorough cleanup. You receive detailed warranties on both materials and workmanship, plus ongoing support if questions arise after completion.
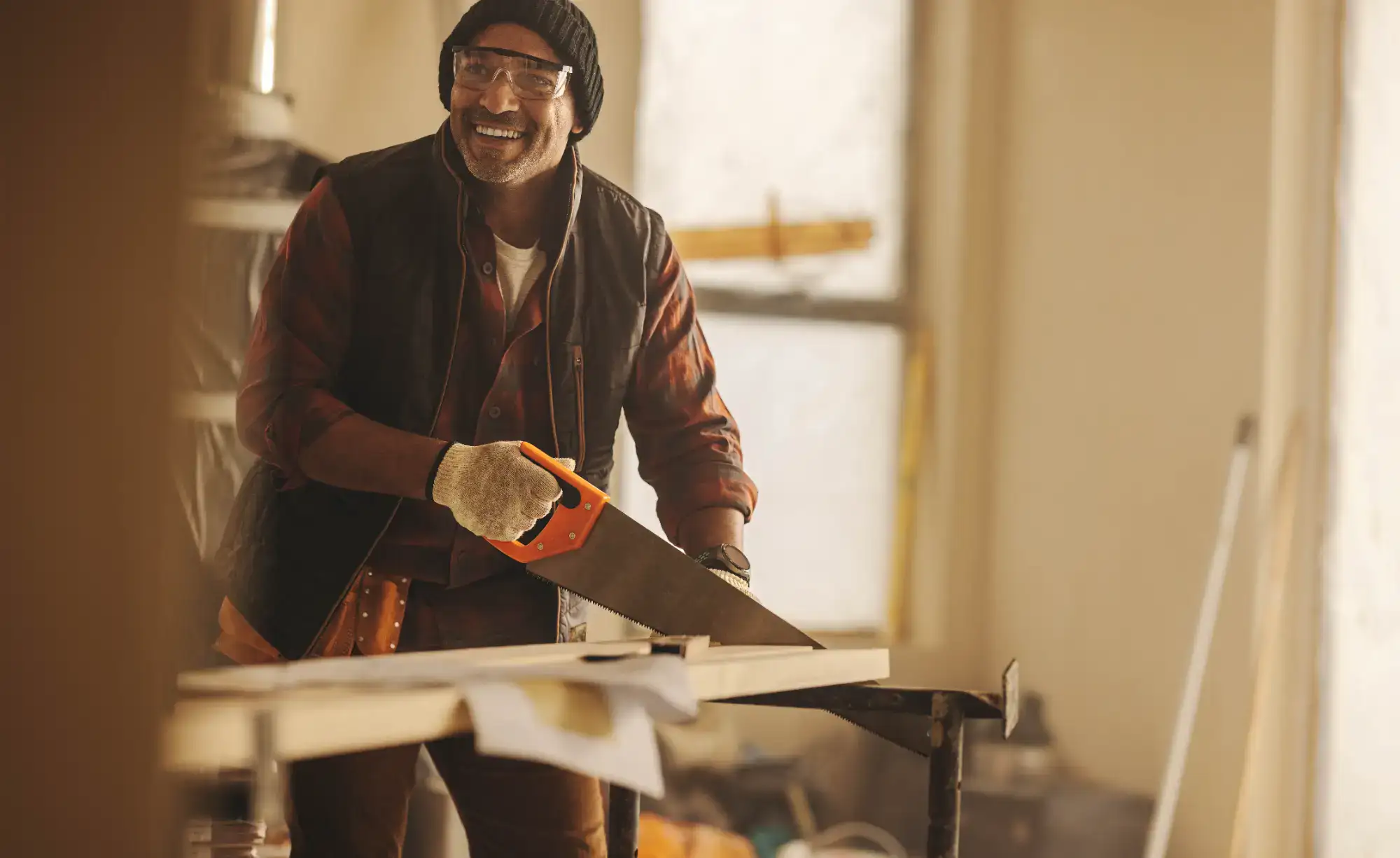
Kitchen remodeling costs in Newport Crossing typically range from $40,000 to $120,000, depending on the scope and materials selected. A standard remodel with quality cabinets, countertops, and appliances usually falls in the $60,000-$80,000 range. Luxury remodels with custom features and premium finishes can exceed $100,000.
The final cost depends on factors like your kitchen’s current condition, desired layout changes, and material choices. Expanding the footprint or moving plumbing and electrical lines adds to the investment. We provide detailed estimates that break down exactly where your money goes, so you can make informed decisions about where to invest and where to save.
Most kitchen remodels in Newport Crossing take 6-10 weeks from start to finish, including design, permitting, and construction phases. The timeline depends on the project’s complexity and any unexpected issues that arise during demolition. Simple updates like cabinet refacing and countertop replacement might finish in 4-6 weeks, while complete renovations with layout changes often take 8-12 weeks.
The planning and permit phase typically adds 2-3 weeks before construction begins. We provide realistic timelines upfront and keep you updated throughout the process. We understand that living without a functional kitchen is disruptive, so we work efficiently while maintaining quality standards. Weather, material availability, and change orders can affect the schedule, but we communicate any delays immediately.
Yes, most kitchen remodels in Newport Crossing require permits, especially if you’re changing electrical, plumbing, or structural elements. Even projects that seem straightforward—like replacing cabinets or adding an island—often need permits to ensure safety and code compliance. The specific permits required depend on your project’s scope and your home’s current systems.
We handle all permit applications and inspections as part of our service. We’re familiar with local building codes and requirements, which helps avoid delays and ensures your project meets all safety standards. Permit costs are typically included in your project estimate, so there are no surprise fees. Working without proper permits can create problems when you sell your home, so it’s worth doing things right from the start.
The best kitchen layout depends on your home’s existing structure and how your family uses the space. Many Newport Crossing homes benefit from open-concept designs that connect the kitchen to living areas, creating better flow for entertaining and family time. L-shaped and U-shaped layouts work well in most spaces, providing efficient work triangles between the sink, stove, and refrigerator.
Islands are popular additions when space allows, offering extra storage, prep space, and casual seating. However, the key is designing around your specific needs rather than following trends. We evaluate your current layout, traffic patterns, and cooking habits to recommend the most functional design. We consider factors like natural light, existing plumbing locations, and structural limitations to create a layout that truly works for your lifestyle.
Pacific Northwest kitchens need materials that handle humidity and temperature changes well. Quartz countertops are excellent choices because they’re non-porous, stain-resistant, and don’t require sealing like natural stone. For cabinetry, solid wood or high-quality plywood construction holds up better than particleboard in humid conditions.
Ceramic or porcelain tile flooring performs well in kitchen environments, offering durability and easy maintenance. If you prefer hardwood, engineered products tend to be more stable than solid wood in our climate. For backsplashes, glass, ceramic, or stone tiles clean easily and resist moisture. We select materials specifically suited to local conditions, ensuring your investment looks great and performs well for years to come.
Start by verifying that any contractor you’re considering is properly licensed, bonded, and insured. Check their Better Business Bureau rating and read recent customer reviews. Ask to see examples of completed projects similar to yours, and don’t hesitate to contact past clients about their experience. A reputable contractor will gladly provide references.
Get detailed written estimates from multiple contractors, but don’t automatically choose the lowest bid. Look for contractors who ask thoughtful questions about your needs, provide clear timelines, and explain their process thoroughly. Our approach focuses on understanding your specific requirements and delivering quality results rather than competing on price alone. We stand behind our work with solid warranties and maintain open communication throughout your project.

Sea Renovation Is A General Construction And Remodeling Company Who Specialize In A Wide Range Of Remodels, Interior And Exterior.
Copyright © 2024 All rights reserved. Sea Renovation